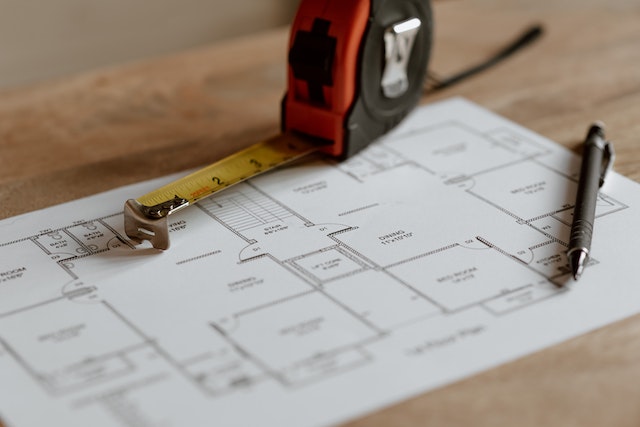Autocad/MS Visio Drafting

Autocad/MS Visio Drafting
- Custom Drawings
- Floor Plan Drawings
- Underground Utility Drawings
- As-Built Drawings
- Maintenance and Protection of Traffic Plans
- Rebar Shop Drawings
- Elevation Cut Sheets
Custom Drawings
Our expert drafters create custom drawings that cater to your specific project parameters. Whether that’s an architectural plan, structural drawing, electrical layout, or a specialized drawing, we make sure every detail and guideline is accounted for while maintaining compliance with industry standards.
Floor Plan Drawings
Our team offers comprehensive floor plans that showcase layout, dimension, and spatial relationship. Whether it's a residential, commercial, or an industrial project, we account for all necessary elements such as rooms, doors, windows, and fixtures.
Underground Utility Drawings
For civil construction projects, our team maps the location and connections of water lines, sewer systems, electrical cables, telecommunications infrastructure, and more. These drawings ensure the efficient planning, installation, and maintenance of underground utilities.
As-Built Drawings
Upon completion of a project, it is crucial to document the final built conditions accurately. Our as-built drawings provide a detailed representation of the project, incorporating any changes or modifications made during the construction process. These drawings serve as a valuable reference for future renovations, additions, or maintenance work.
Maintenance and Protection of Traffic Plans
These plans are essential for projects that require temporary traffic control measures, ensuring the safety of workers, pedestrians, and motorists. Our MPT plans account for road closures, detours, signage, and traffic flow in compliance with city and state standards.
Don't Know What To Start With?
Get A Solutions For All Constructions
Offices
Head Office
Email: [email protected]
